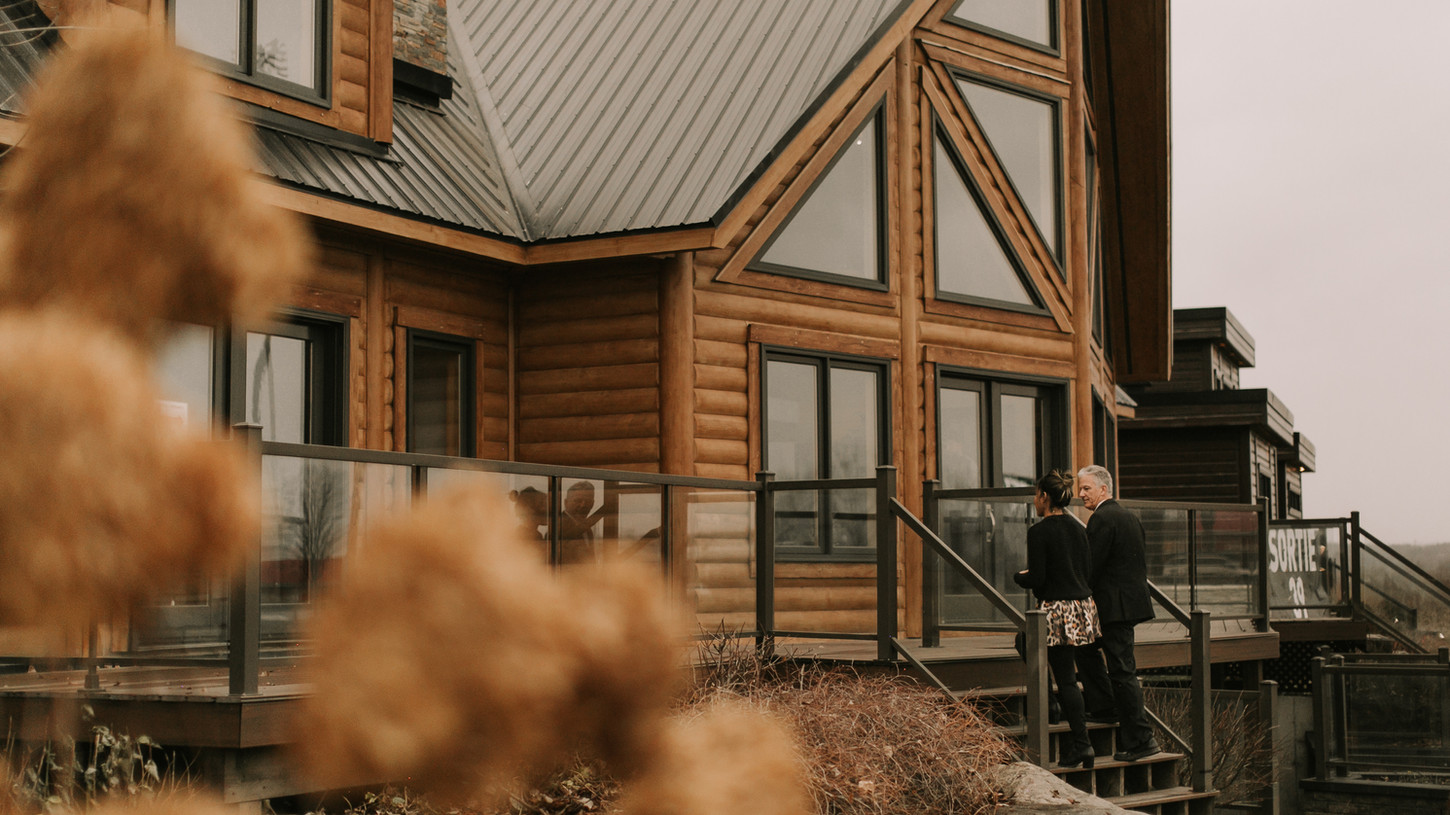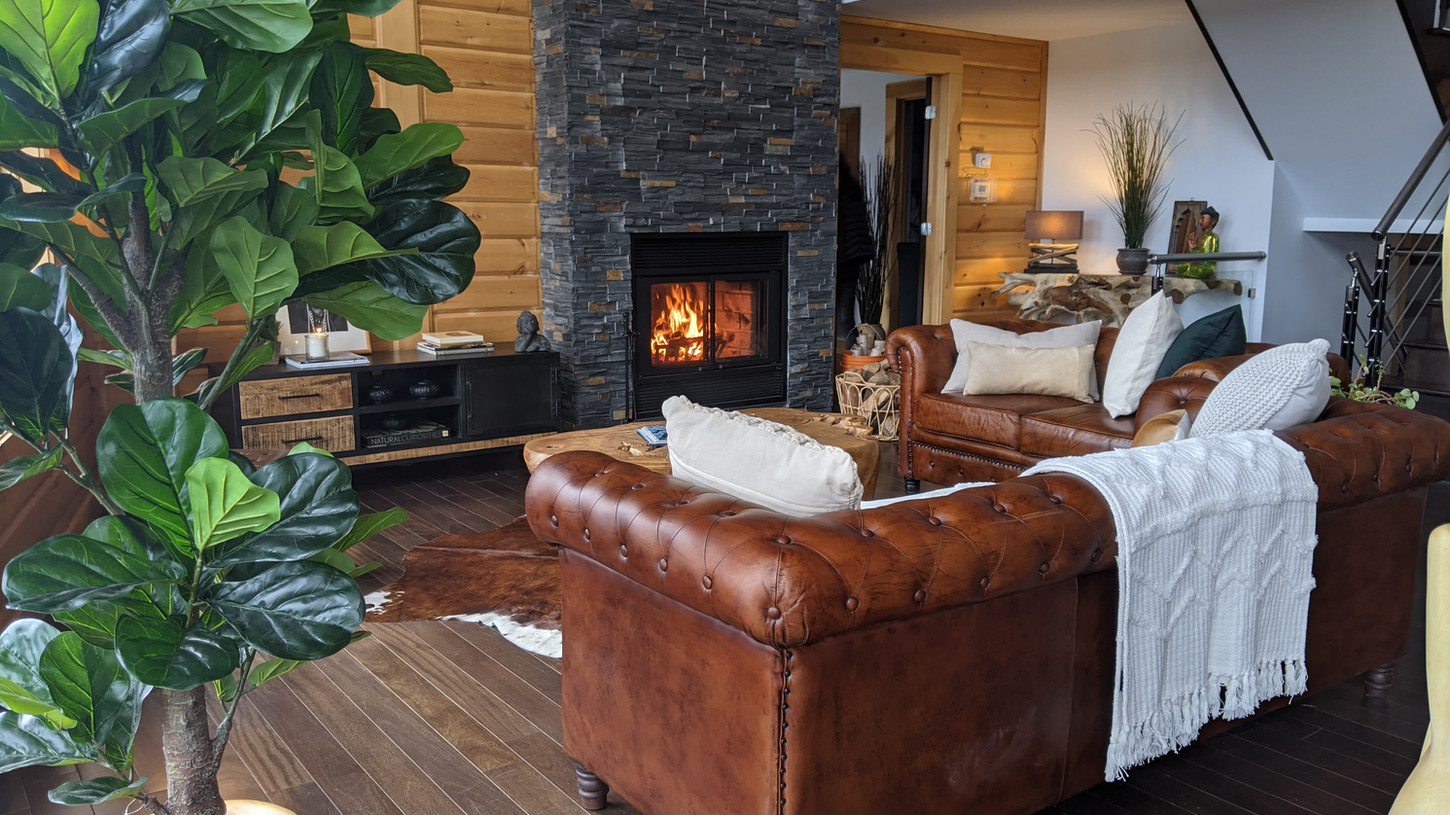top of page


Détails
3100 sqft
Taille
3
CÀC
3+1
SDB
67’-5’’ X 38’-7’’
Dimensions
Plan d'étage
The Denver is very practical, and designed for those who favor the open room concept. At over 3100 square feet, it has substantial living space. The living room and kitchen areas are perfect for gathering, and the generous screened in room completes the picture perfect main floor. The loft is open to below and includes a beautiful large master bedroom. With a cathedral ceiling and abundance of windows, this design lets in tons of light, enhancing the most spectacular views.
Description du modèle
bottom of page



























