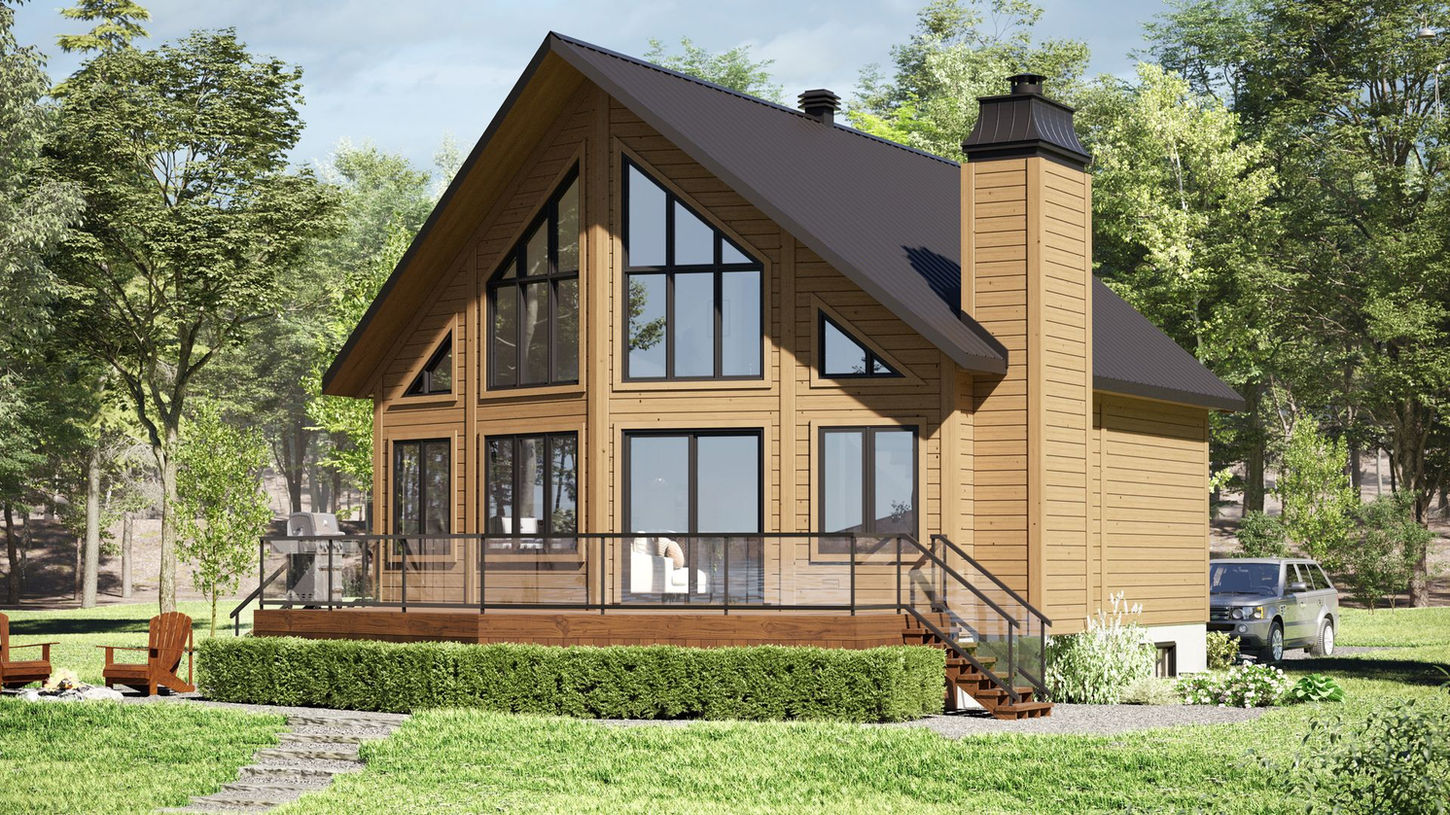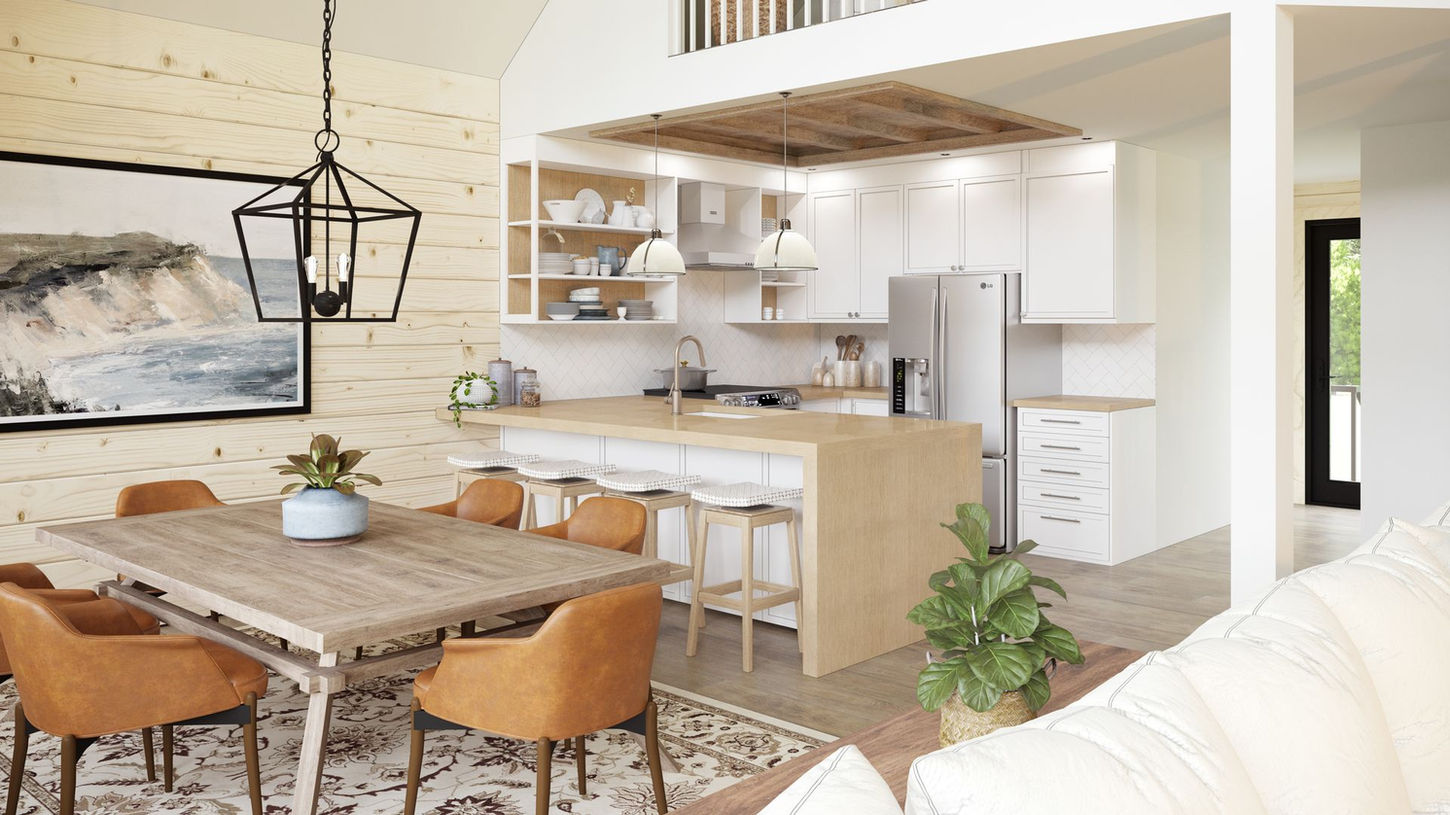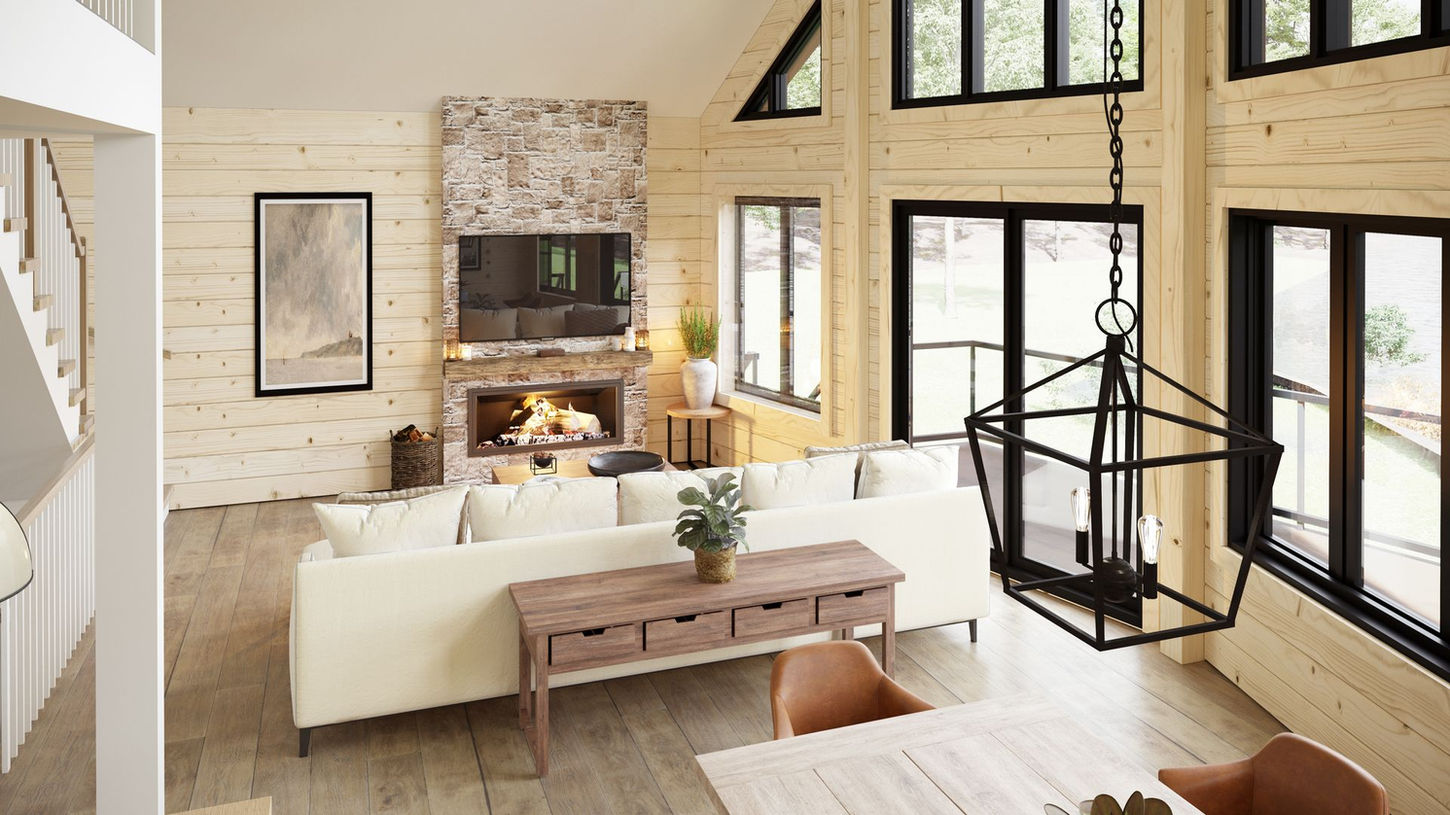top of page


Détails
1290 pi2
Taille
2
CÀC
1
SDB
27’-8’’ X 32’-11’’
Dimensions
Plan d'étage
La Kelowna est une maison parfaite pour un cadre naturel. Son rez-de-chaussée chaleureux comprend une chambre confortable, une salle à manger et un salon ouverts sur la cuisine, ainsi qu’une spacieuse salle de bain d’angle. L’entrée arrière offre un vaste espace pratique. À l’étage, un espace ouvert polyvalent peut servir de deuxième chambre, de salle de jeux ou de coin détente. Il surplombe le rez-de-chaussée et offre une vue imprenable à travers son majestueux mur de fenêtres.
Description du modèle
bottom of page







