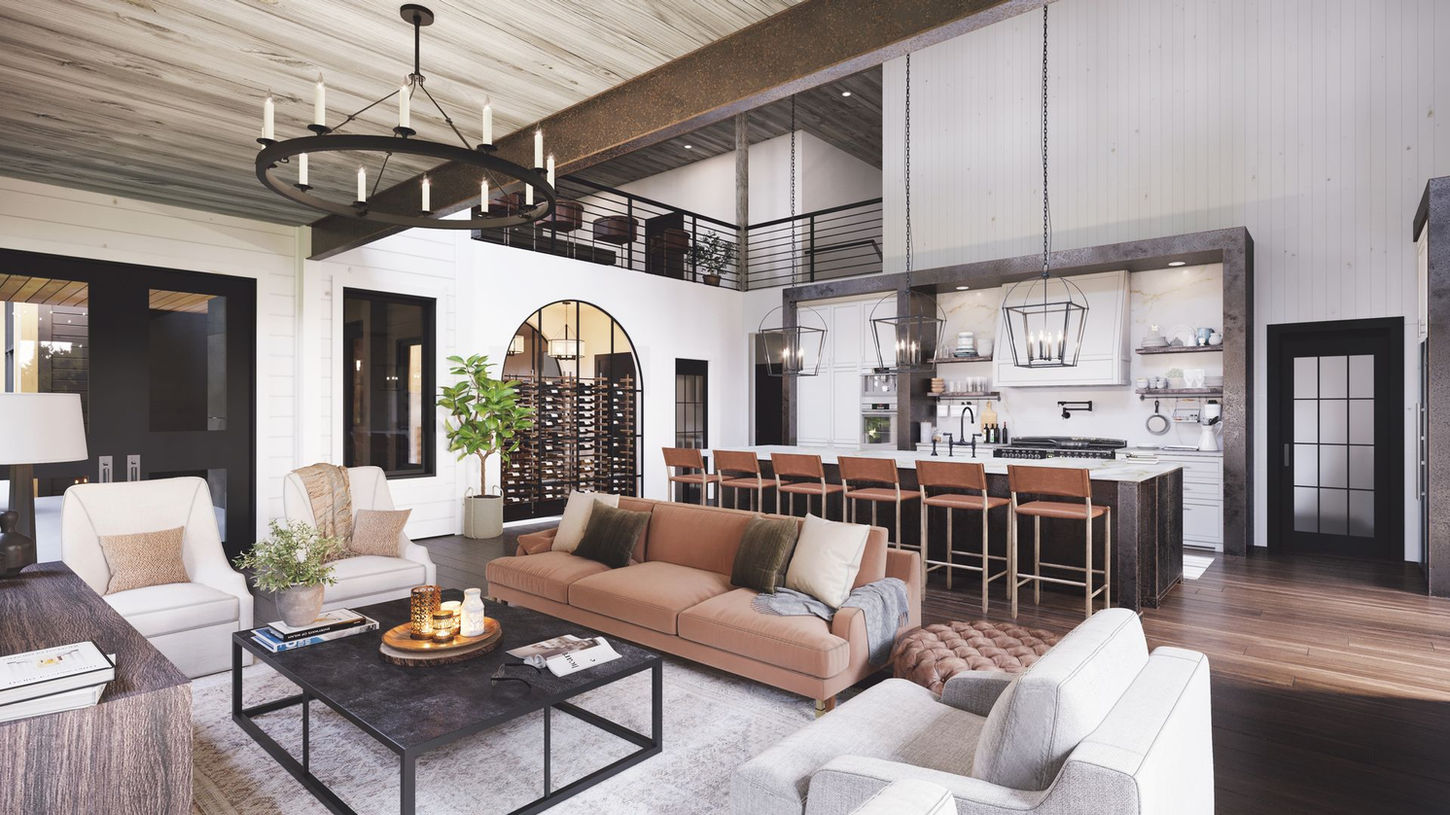top of page


Détails
6470 pi2
Taille
5
CÀC
4+1
SDB
116’-5’’ X 98’-5’’
Dimensions
Plan d'étage
La Riverside incarne l’élégance et le raffinement d’une maison de luxe à l’esthétique époustouflante. Son extérieur comme son intérieur marient avec harmonie bois tricolore, verre et brique, créant un équilibre parfait entre matériaux et couleurs. Son plan d’aménagement stratégique capture l’essence même du style montagnard en offrant sérénité, chaleur et grâce. Son architecture remarquable confère à la Riverside une allure intemporelle, garantissant un impact visuel saisissant qui perdurera à travers les années.
Description du modèle
bottom of page





