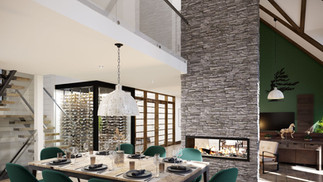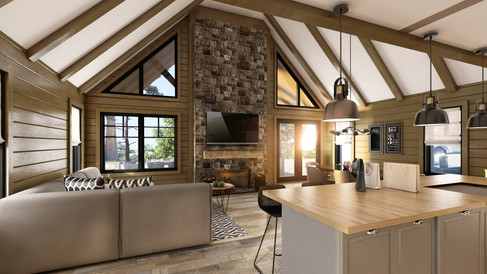PHOTOS: In The Spotlight: Timber Block’s Craftsman Collection!
- pkiryk
- Oct 6, 2024
- 2 min read
Timber Block is known for its advanced technology, it's sustainability, and its revolutionary way of building. What Timber Block is also known and respected for? Our designs. Timber Block has an expansive design department, filled with expert designers who are continuously working on new designs, customizing the homes of current clients, or designing full custom plans.
We added this collection of homes just a few years ago, and have added to it ever since.
What is a Craftsman style home?
A Craftsman style home is honest. These homes will almost always have a welcoming, open floor plan all while utilizing natural materials. The design will pay attention to detail, with the main focus on the architecture. Exposed beams are not only found inside, but outside as well. Inside, you'll notice the fireplace is a common factor.
It's interesting to note: The term "Craftsman" refers to the term "Arts and Crafts" - an early British and American movement to reinstate "handicrafts".
Here its the Tahoe
You can see the square footage, number of beds and baths, plus see the Tahoe floor plan HERE.
Here is the Redmond
You can see the square footage, number of beds and baths, plus see the Redmond floor plan HERE.
Here is the Orion
You can see the square footage, number of beds and baths, plus see the Orion floor plan HERE.
Here is the Orford
You can see the square footage, number of beds and baths, plus see the Orford floor plan HERE.
Here is the Everest
You can see the square footage, number of beds and baths, plus see the Everest floor plan HERE.
Here is the Juno
You can see the square footage, number of beds and baths, plus see the Juno floor plan HERE.
Here is the Denali
You can see the square footage, number of beds and baths, plus see the Denali floor plan HERE.
Here is the McKinley
You can see the square footage, number of beds and baths, plus see the McKinley floor plan HERE.
Here is the Stoneham
You can see the square footage, number of beds and baths, plus see the Stoneham floor plan HERE.
Here is the Blackcomb
You can see the square footage, number of beds and baths, plus see the Blackcomb floor plan HERE.
Here is the Willowcreek
You can see the square footage, number of beds and baths, plus see the Willowcreek floor plan HERE.





































































Comments